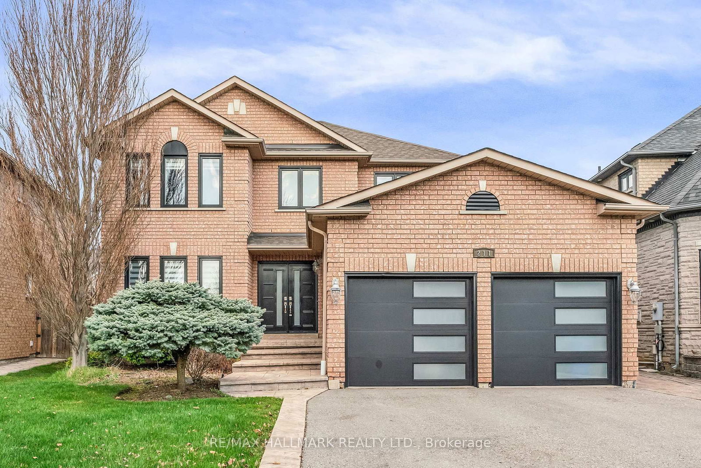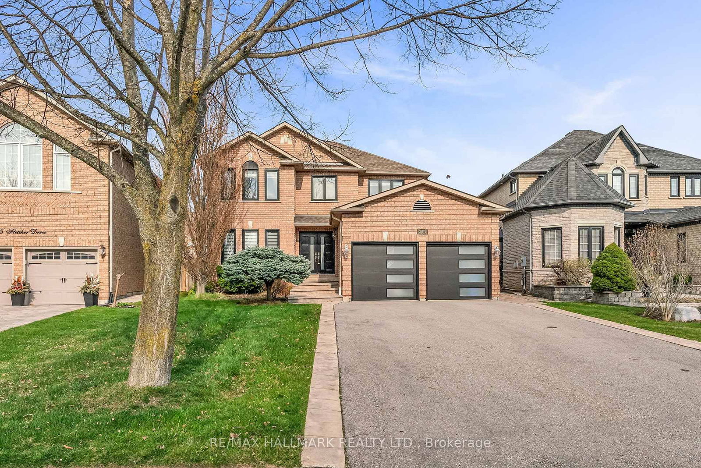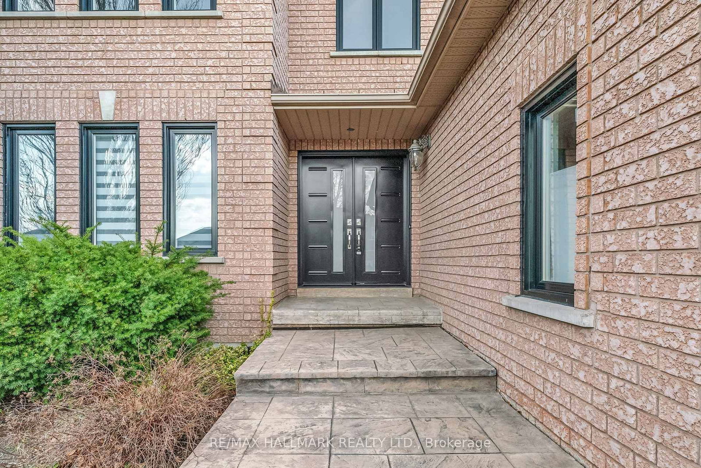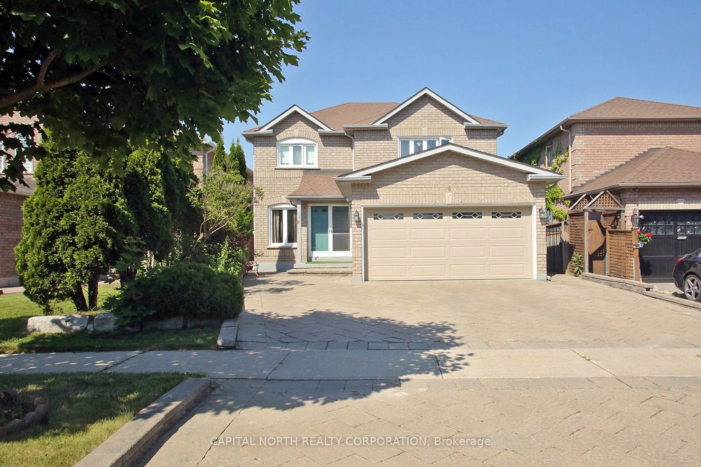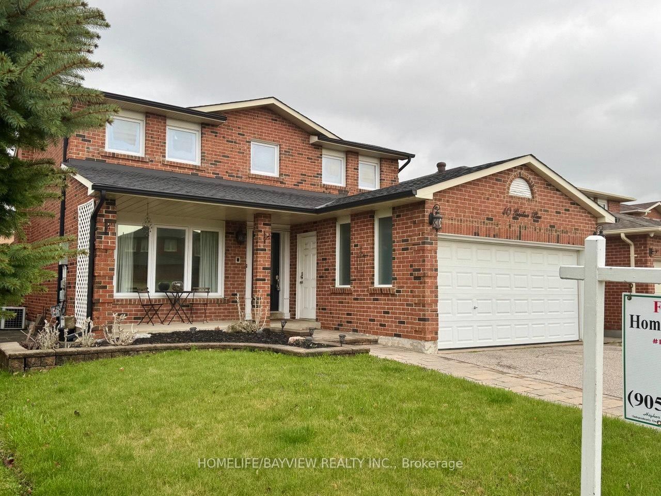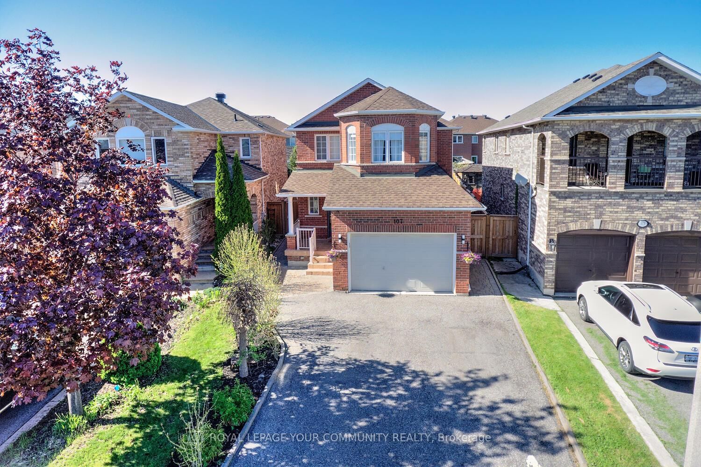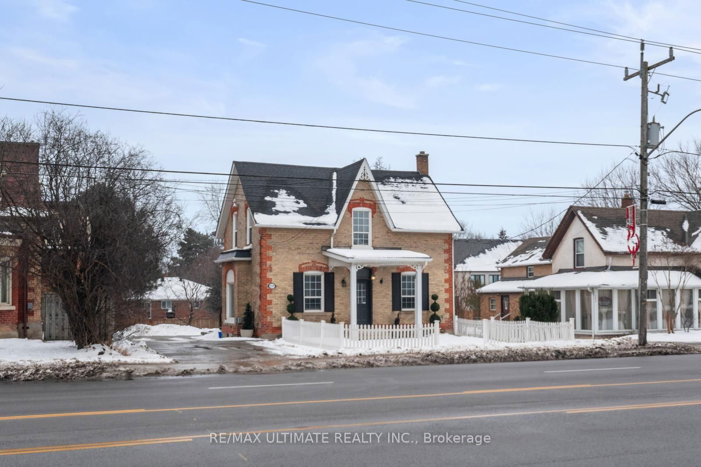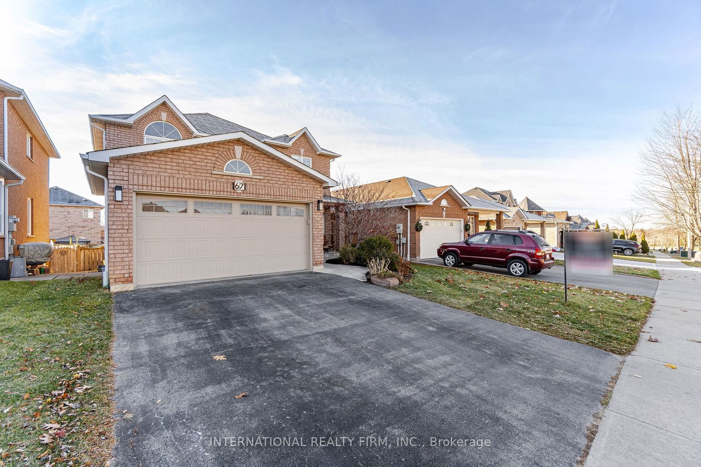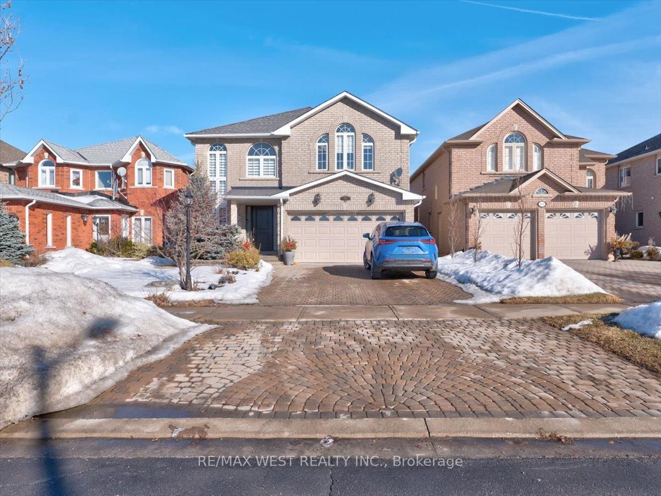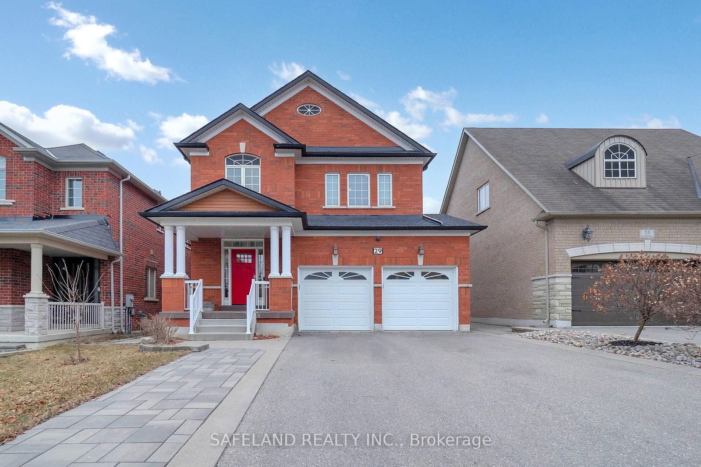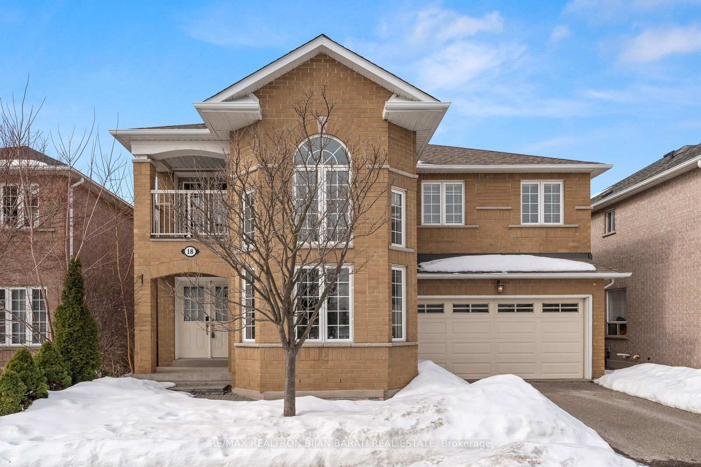Overview
-
Property Type
Detached, 2-Storey
-
Bedrooms
4
-
Bathrooms
3
-
Basement
Finished + Sep Entrance
-
Kitchen
1
-
Total Parking
6 (2 Attached Garage)
-
Lot Size
123.15x44.32 (Feet)
-
Taxes
$6,874.00 (2024)
-
Type
Freehold
Property description for 211 Fletcher Drive, Vaughan, Maple, L6A 2G1
Open house for 211 Fletcher Drive, Vaughan, Maple, L6A 2G1

Local Real Estate Price Trends
Active listings
Average Selling Price of a Detached
May 2025
$1,358,791
Last 3 Months
$1,418,784
Last 12 Months
$1,447,216
May 2024
$1,478,601
Last 3 Months LY
$1,494,324
Last 12 Months LY
$1,501,825
Change
Change
Change
Historical Average Selling Price of a Detached in Maple
Average Selling Price
3 years ago
$1,685,071
Average Selling Price
5 years ago
$1,187,384
Average Selling Price
10 years ago
$810,921
Change
Change
Change
How many days Detached takes to sell (DOM)
May 2025
20
Last 3 Months
19
Last 12 Months
25
May 2024
23
Last 3 Months LY
16
Last 12 Months LY
16
Change
Change
Change
Average Selling price
Mortgage Calculator
This data is for informational purposes only.
|
Mortgage Payment per month |
|
|
Principal Amount |
Interest |
|
Total Payable |
Amortization |
Closing Cost Calculator
This data is for informational purposes only.
* A down payment of less than 20% is permitted only for first-time home buyers purchasing their principal residence. The minimum down payment required is 5% for the portion of the purchase price up to $500,000, and 10% for the portion between $500,000 and $1,500,000. For properties priced over $1,500,000, a minimum down payment of 20% is required.

